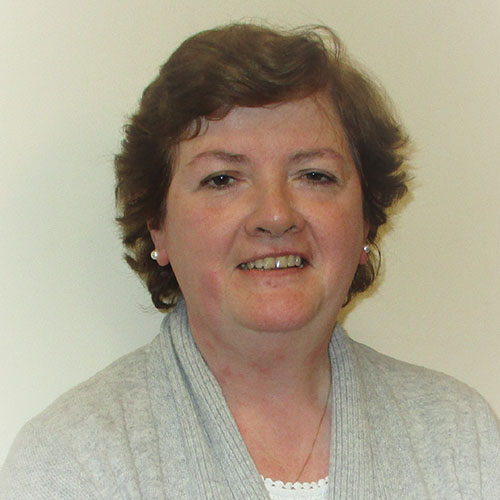
Tyone, Ennis Road, Limerick






































Tyone, Ennis Road, Limerick
Price
€550,000
Type
House
Status
For Sale
BEDROOMS
5
BATHROOMS
2
Size
161 sq. m
BER
BER No: 118447465
EPI: 493.5 kWh/m2/yr
Description
Rooney’s are delighted to present “Tyone,” a charming period property located in a highly sought-after residential area off the Ennis Road. Retaining its original features such as ornate fireplaces and elegant architraving, this impressive home offers an inviting layout, featuring an elegant entrance hallway, two spacious reception rooms, and a bright, extended open-plan kitchen/dining area to the rear. The ground floor also includes a utility room with WC and an office/storage room. Upstairs, there are 5 generously sized bedrooms, a WC, and a main bathroom. Additional features include a garage providing excellent storage, a private front garden with gated pedestrian access, a sun-drenched rear patio, and rear access via a shared laneway. Ideally situated within walking distance of Limerick city centre, “Tyone” benefits from proximity to excellent schools such as Ard Scoil Rís,Villiers Secondary School, JFK, and Salesian Primary School, as well asleisure facilities including Limerick Lawn Tennis Club, Thomond Park,and The Gaelic Grounds. The beautiful Three Bridges Walk and Shannon riverbank cycling paths are just minutes away. The property enjoys excellent transport links, with easy access to the M7 and M20 motorways, connecting to Dublin, Galway, Shannon Airport, and Cork. Additional features include oil-fired heating, double glazing, mains water and sewage, with carpets, some light fittings, and appliances, some curtains and blinds, included in the sale. Overall – 161.08m (1733.70).
Features
- Approx. 161 m² / 1,733.7 ft²
- 5 bedrooms, 2 reception rooms
- Extended open-plan kitchen/dining area
- Utility room with WC & separate
- Office/storage
- Private front garden & sunny rear patio
- Garage & rear laneway access
- Oil heating & double glazing
- Retains original fireplaces and
- Architraving
- Walkable to schools, city centre &
- Amenities
- Easy access to M7, M20 & Shannon
- Airport
- Sale includes selected fixtures, fittings
- & appliances
- Beautifully maintained period property in a prime location just off the Ennis Road. This spacious 5-bedroom home blends original charm with modern
- Comforts, featuring elegant reception rooms, an extended kitchen/dining area, and a bright, functional layout. Ideally situated within walking distance of Limerick City Centre and top local schools, Tyone offers the perfect mix of character, space, and convenience.
Accommodation
Entrance Hall: 5.10m x 2.87 carpeted & under stairs storage
Reception Room 1:4.39m x 4.29m Bright, spacious front room,carpeted and with original ornate fireplace.
Reception Room 2: 4.92m x 4.38m Bright, spacious rear room,carpeted and with original ornate fireplace. Door off to enclosed rear patio.
Kit/diningroom: 5.17m x4.26m Rear, bright fitted kitchen with tiled flooring.
Utility Room: 1.97m x 1.87 with Wc & Belfast sink. Plumbed for washing machine and dryer.
Office/storage: 2.82m x 2.22m Ideal home office and storages pace
Bedroom1: 4.36m x 4.20m Bright, double front room,carpeted, fireplace, whb & built in wardrobes
Bedroom2: 3.78m x 3.37m Bright, double rear room,carpeted, whb & built in wardrobes.
Bedroom 3: 3.61m x 3.12m Bright, room, carpeted & built in wardrobes.
Bedroom 4: 2.87m x 2.93m Bright, front room, carpeted.
Bedroom 5: 4.23m x 2.83m Bright, double rear room,carpeted, whb & built in wardrobes.
Bathroom: 2.43m x 2.08m with bath with electric shower,whb, bidet and tiled.
WC: 1.94m x 0.99m with Wc & tiled
Ennis Road Neighbourhood Guide
Explore prices, growth, people and lifestyle in Ennis Road.













