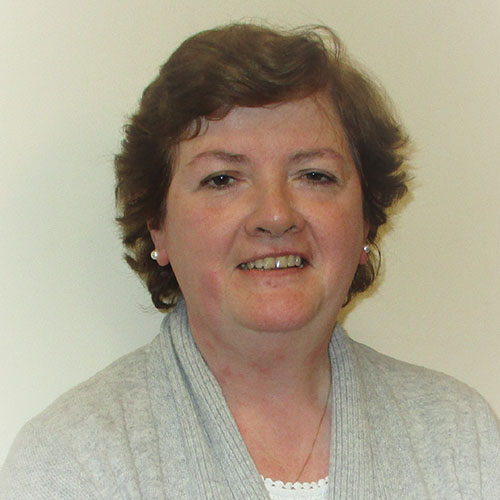
Killurann, 13 Shelbourne Avenue, Shelbourne Road, Limerick City, Limerick
























Killurann, 13 Shelbourne Avenue, Shelbourne Road, Limerick City, Limerick
Type
End Of Terrace House
Status
Sale Agreed
BEDROOMS
3
BATHROOMS
1
Size
92 sq. m
BER
BER No: 118779115
EPI: 385.42 kWh/m2/yr
Description
Rooney’s are delighted to present “Killurann”, 13 Shelbourne Avenue, Shelbourne Road, an attractive home superbly positioned in one of Limerick’s most sought-after residential areas just off Shelbourne Road.
This centrally located property offers a welcoming entrance hallway, two bright and spacious reception rooms, a fitted kitchen and a useful utility room on the ground floor, with two generously proportioned double bedrooms, a single bedroom and the main bathroom upstairs.
To the front, there is a private garden with driveway while the large, secluded rear garden enjoys evening sunshine and benefits from rear laneway access, creating a peaceful outdoor retreat.
Ideally situated within walking distance of Limerick city centre, the property is close to a host of excellent schools including Ard Scoil Rís, Villiers Secondary, JFK and Salesian Primary, as well as leisure amenities such as Limerick Lawn Tennis Club, Thomond Park and the scenic Three Bridges walk along the Shannon. “Killurann” also enjoys superb connectivity with easy access to the M7 and M20 motorway network, linking Dublin, Galway, Cork and Shannon Airport.
Additional features include gas heating, double glazed windows, mains services and the inclusion of carpets, curtains, blinds, light fittings and appliances.
Overall. 92m2
Built in 1930.
Accommodation
The accommodation comprises a welcoming entrance hall (4.69m x 1.80m) with wood flooring, leading to a bright front reception room (4.09m x 3.35m) with wood flooring, FIreplace and double doors opening to the second reception room.
The open-plan kitchen/reception room (5.49m x 3.79m) overlooks the rear garden and features fitted kitchen units, a fireplace and double doors connecting to the front room.
A spacious utility room (4.53m x 1.77m) with tiled flooring completes the ground floor.
Upstairs, the main bedroom (3.76m x 3.62m) is a bright double room with carpet flooring and built-in wardrobes, while the second double bedroom (3.35m x 3.06m) also includes built-in wardrobes and is carpeted.
The third bedroom (2.71m x 2.27m) is a front-facing single room with carpet flooring
The family bathroom (2.06m x 1.82m) is fully tiled and fitted with WC, WHB and an electric shower
Limerick City Neighbourhood Guide
Explore prices, growth, people and lifestyle in Limerick City.













