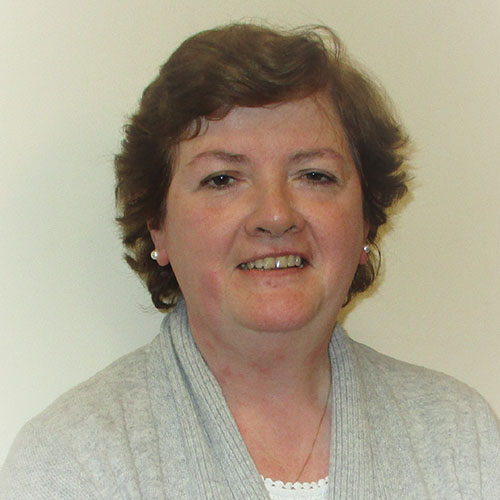
Ballyheefy, Ogonnelloe, Killaloe, Clare

























































Ballyheefy, Ogonnelloe, Killaloe, Clare
Price
€650,000
Type
Detached House
Status
For Sale
BEDROOMS
4
BATHROOMS
4
Size
287 sq. m
BER
BER No: 118701341
EPI: 119.28 kWh/m2/yr
Description
Situated in the highly sought-after area of Ogonolloe, just outside Killaloe with all its wonderful amenities, this superb residence offers an exceptional blend of space, comfort, and natural beauty.
Approached through electric gates and a sweeping gravel driveway, the property is set amidst beautifully landscaped gardens, complete with a tranquil pond that attracts abundant wildlife. To the rear lies a double garage 44.75m2 (7.30m x 6.13m) with ample storage, along with a large patio area that enjoys magnificent views over the private, 2.37 acres of mature gardens—an idyllic setting for relaxation or entertaining.
The house itself has been meticulously maintained and finished to the highest standard. Accommodation includes four generously sized bedrooms, two of which are ensuite, three reception rooms, a bright sunroom, a stylish kitchen, utility room, main bathroom, separate shower room, and a guest WC. Spacious and light-filled living areas have been thoughtfully designed for both family life and entertaining, while the overall sense of privacy and serenity makes this home truly special.
Offering elegance, comfort, and a magnificent setting, this property is a rare opportunity a and must be viewed to be fully appreciated
Features
- Oil fired heating
- Double glazed windows
- Private well water
- Bio cycle sewage
- Age: 2008
- Site size: 2.37 acres
- Block built
- Carpets, curtains, blind, light fittings & appliances included.
Accommodation
ACCOMMODATION
Upon entering the property, you are greeted by a most impressive entrance hall measuring 8.02m x 4.39m. This bright and spacious hallway is finished with solid wood flooring, recessed spotlights, and a useful under-stairs storage area. A guest WC is conveniently located off the hall (1.63m x 1.49m) and fitted with wc and whb.
The open-plan living/dining room (8.52m x 4.76m) is a wonderful space for both family living and entertaining. This room features an inset multi-fuel stove, solid wood flooring, recessed spotlights, and bespoke fitted units with granite worktops. A built-in window seat frames panoramic views of the landscaped gardens and pond, rich with wildlife, while double recessed pocket doors lead through to the sunroom.
The second living room (6.74m x 4.86m) is carpeted and enjoys a large bay window overlooking the gardens and pond. A striking fireplace with gas fire creates a warm focal point for this elegant room.
The kitchen (3.70m x 2.69m) is fully fitted with granite worktops, electric hob, double ovens, integrated dishwasher, and a large fridge freezer. Recessed spotlights add a modern touch. Off the kitchen lies a utility room (2.04m x 1.99m) with tiled flooring and access to the rear. A shower room (2.11m x 1.97m) with electric shower, wc, and whb is located here also.
A versatile downstairs bedroom/study (4.98m x 2.39m) completes the ground floor, finished with solid wood flooring and recessed spotlights.
Upstairs, a bright and generous landing area provides access to attic storage, while a large walk-in hotpress houses the insulated water tank and ample shelving.
The main bedroom (4.98m x 4.77m) is exceptionally spacious, carpeted throughout, and includes a walk-in wardrobe (3.68m x 1.15m) and ensuite bathroom (3.11m x 2.30m) with large walk-in shower, wc, and whb.
Bedroom three (4.99m x 4.86m) is another expansive double room to the front of the property, complete with ensuite (2.00m x 1.95m) including shower, wc, and whb.
Bedroom four (5.02m x 4.18m) is a generous double to the rear, finished with quality carpeting.
The family bathroom (2.92m x 2.61m) is beautifully appointed with a feature jacuzzi bath, wc, whb, tiling, and decorative wall panelling, creating a luxurious space to unwind.
Killaloe Neighbourhood Guide
Explore prices, growth, people and lifestyle in Killaloe.













