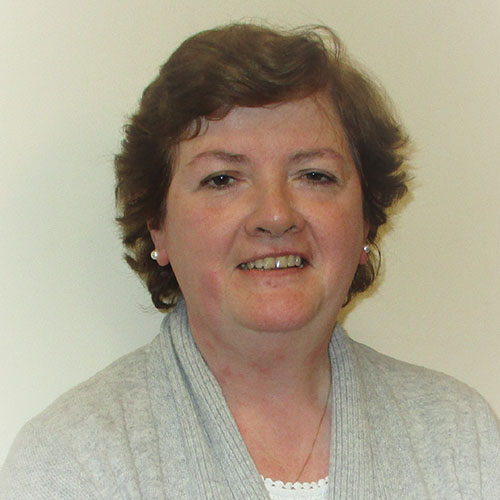
47 High Meadows, Dooradoyle, Limerick
































47 High Meadows, Dooradoyle, Limerick
Type
Semi-detached House
Status
Sale Agreed
BEDROOMS
4
BATHROOMS
2
Size
162 sq. m
BER
BER No: 117076091
EPI: 281.8 kWh/m2/yr
Description
Rooney Auctioneers are delighted to present this 3/4-bedroom semi-detached home located in the highly sought-after suburb of Gouldavoher, Raheen, just 5km south of Limerick City. This well-established neighbourhood offers the perfect balance of convenience and community, with University Hospital Limerick, the Crescent Shopping Centre, and Raheen Business Park all within walking distance. Avonmore Road also benefits from inclusion in Limerick City & County Council’s Active Travel Scheme, ensuring upgraded pedestrian paths and improved walkability for residents.
The accommodation is bright and spacious throughout, comprising an entrance hallway, two large reception rooms to the front, a rear dining room/third reception room, and a kitchen/dining room on the ground floor. Upstairs there are three generous bedrooms and a main family bathroom, while the converted attic provides excellent additional space, ideal for a home office or storage. Outside, the property enjoys a driveway and front garden, with a private enclosed garden & patio to the rear.
Lovingly maintained & extended over the years and presented in excellent condition, this home offers superb family living in one of Limerick’s most desirable residential areas.
Viewing is highly recommended
Features
- FEATURES
- Located in established residential area.
- 10 min walk to University Hospital Limerick.
- 10 min walk to Raheen Business Park.
- Superbly located being close to all local amenities such as Crescent Shopping centre.
- Excellent primary & secondary schools nearby.
- Spacious accommodation with 3/4 bedrooms, 3 reception rooms.
- Built: 1977
- Floor Area: 161.76square meter / 1,741.02sq ft.
- OFCH
- Mains water and sewage.
- Private, enclosed rear garden.
- Front garden and driveway.
- Double Glazed Windows.
- ACCOMMODATION
- On entering the property, a bright and spacious hallway (5.09m x 2.03m) sets the tone for the accommodation. To the front lies a welcoming reception room (4.18m x 3.80m) with wood flooring, which opens through to a second rear reception/dining room (6.21m x 3.55m) which is a superb family space with wood flooring, feature fireplace, and French doors opening directly onto the rear patio and gardens. Reception room three (4.92m x 3.17m) features recessed spotlights and offers excellentversatility as either a living space or additional bedroom. reception room.
- To the rear is a bright, open-plan kitchen/dining room (5.65m x 3.38m) with a fitted modern kitchen while a guest WC (1.84m x 1.20m) completes the ground floor.
- Upstairs, the accommodation is equally impressive with a bright rear double bedroom (3.68m x 3.41m) with built-in wardrobes, a large front double bedroom (4.33m x 3.30m), and a further front bedroom (2.50m x 2.29m) also with built-in storage. The main bathroom (2.65m x 1.79m) is fully tiled and fitted with WC, WHB, and electric shower. A converted attic room (6.01m x 3.42m) provides an excellent additional space, complete with carpet flooring, Velux window, and stairs access, ideal for use as a home office, playroom, or generous storage area.
Dooradoyle Neighbourhood Guide
Explore prices, growth, people and lifestyle in Dooradoyle.













