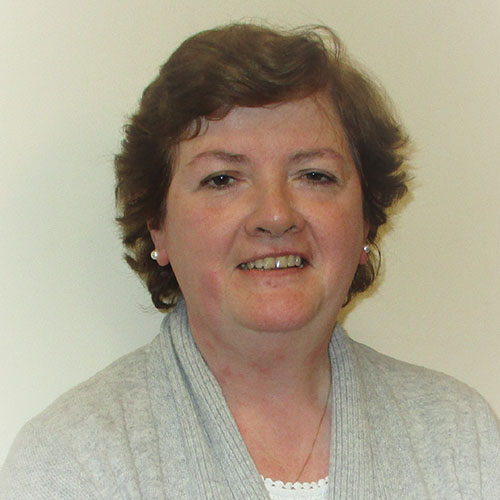
13 Waterville, Ennis Road, Limerick




































13 Waterville, Ennis Road, Limerick
Type
Detached House
Status
Sale Agreed
BEDROOMS
5
BATHROOMS
4
Size
147 sq. m
BER
BER No: 118854793
EPI: 215.6 kWh/m2/yr
Description
No 13 Waterville is a superb, large, turnkey 4/5-bedroom detached residence with a front garden, cobblelock driveway, side garden and patio area and a private rear patio with a block-built shed.
Recently refurbished and presented in excellent condition, this spacious home offers bright and generous accommodation extending to approximately 146 sq.m (1,571 sq.ft). The ground floor features an elegant entrance hallway with guest WC, two spacious reception rooms, a sunroom, and an open-plan kitchen and dining area. A fifth double bedroom, office, or playroom with ensuite bathroom, along with a well-equipped utility room, complete the ground floor.
Upstairs are four double bedrooms, including a main bedroom with ensuite bathroom and a modern family bathroom.
Built in 1996, No. 13 combines modern living with comfort and convenience in a prime residential location. The property benefits from gas heating, mains water, and sewage. Situated within walking distance of the city centre, Shelbourne Park, Thomond Park, TUS, excellent schools, shops, and restaurants, and with easy access to the motorway network, this exceptional home offers the perfect blend of style, space, and location.
Carpets, curtains, blinds, light fittings & appliances included.
Viewing is highly recommended of this beautiful property
Accommodation
The property features a welcoming entrance hall (3.38m x 1.68m) with laminate wood flooring and access to a guest WC and cloakroom (1.98m x 1.12m) fitted with wc, whb, and tiled flooring.
The spacious front reception room (5.56m x 4.11m) boasts laminate flooring, a fireplace, and a bay window, while the second reception room (3.72m x 3.52m) features laminate flooring and double doors opening to a bright sunroom (3.86m x 3.47m) with tiled flooring.
The fitted kitchen/breakfast area (3.78m x 3.12m) also offers tiled flooring, complemented by a utility room (2.42m x 2.05m) with fitted units.
A downstairs bedroom (5) -(3.93m x 2.71m) with laminate flooring includes an ensuite (2.62m x 1.04m) with wc, whb, and electric shower.
Upstairs, Bedroom 1 (3.71m x 3.21m) is a spacious double room with carpeted flooring.
Bedroom 2 (3.90m x 3.31m) is a double bedroom with carpeted flooring and ensuite (with wc, whb, and tiled shower).
Bedroom 3 (3.77m x 3.10m) is a generous double room with carpeted flooring.
Bedroom 4 (3.78m x 2.08m) offers built-in wardrobes and carpeted flooring.
The fully tiled main bathroom (2.56m x 1.70m) completes the accommodation, featuring a bath, wc, whb, and vanity unit.
Ennis Road Neighbourhood Guide
Explore prices, growth, people and lifestyle in Ennis Road.














